Tampines Street Condo

Residential – CondoInterior Design – ContemporarySingapore “Chic, sleek, and thoroughly modern, contemporary designis one of our favorite ways to combine the bold with the simple. Inthis post we’re showcasing the basics of the style, from the simplest to the sophiscated designs in the living room to the bedrooms!” Tampines Street Home Living Space Open Kitchen […]
HDB 4 Room: Punggol

Residential – hdb 4 room Interior Design – modern Minimalist Singapore “Minimalist interior design is very similar to modern interior design and involves using the bare essentials to create a simple and uncluttered space. It’s characterised by simplicity, clean lines, and a monochromatic palette with colour used as an accent.” Edgefield Plain (Condo) Living Room […]
HDB EM: Hougang

Residential – hdb executive mansionetteInterior Design – ScandinvianSingapore A simple and cosy home for a creative and a policy maker, who have great eye for aesthetics, and fingers for pottery. IMG_4366 IMG_4367 IMG_4369 IMG_4353 IMG_4376 IMG_4364 IMG_4365 IMG_4363 IMG_4362 IMG_4361 IMG_4359 IMG_4374 IMG_4376 IMG_4351 IMG_4355 IMG_4352 IMG_4349 IMG_4347 IMG_4345 IMG_4375 IMG_4372 IMG_4331 IMG_4340 IMG_4339 IMG_4338 […]
Lush Acres Condo
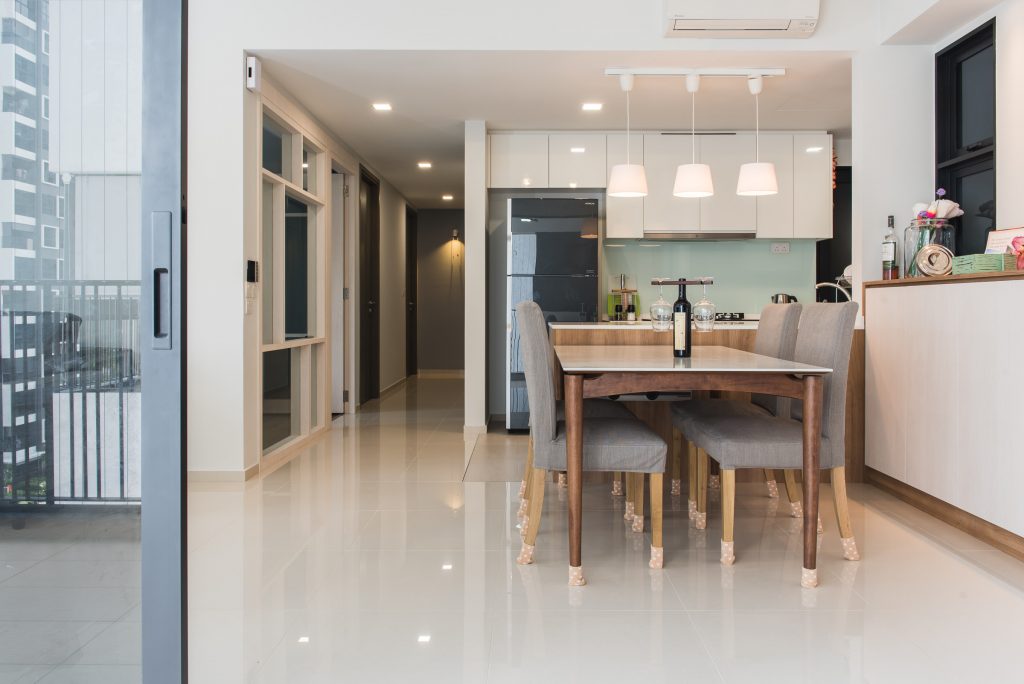
Modern Lush Acres Condominium
HDB 3 Room: Bedok South Industrial
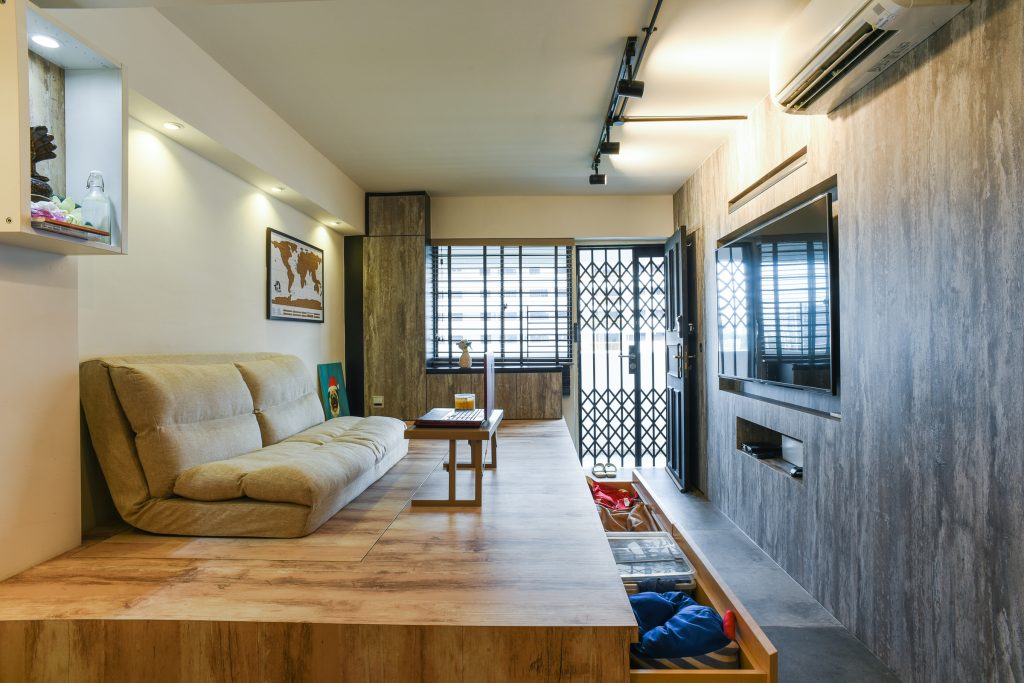
Industrial Bedok South 3-Room HDB
Boat House Condo
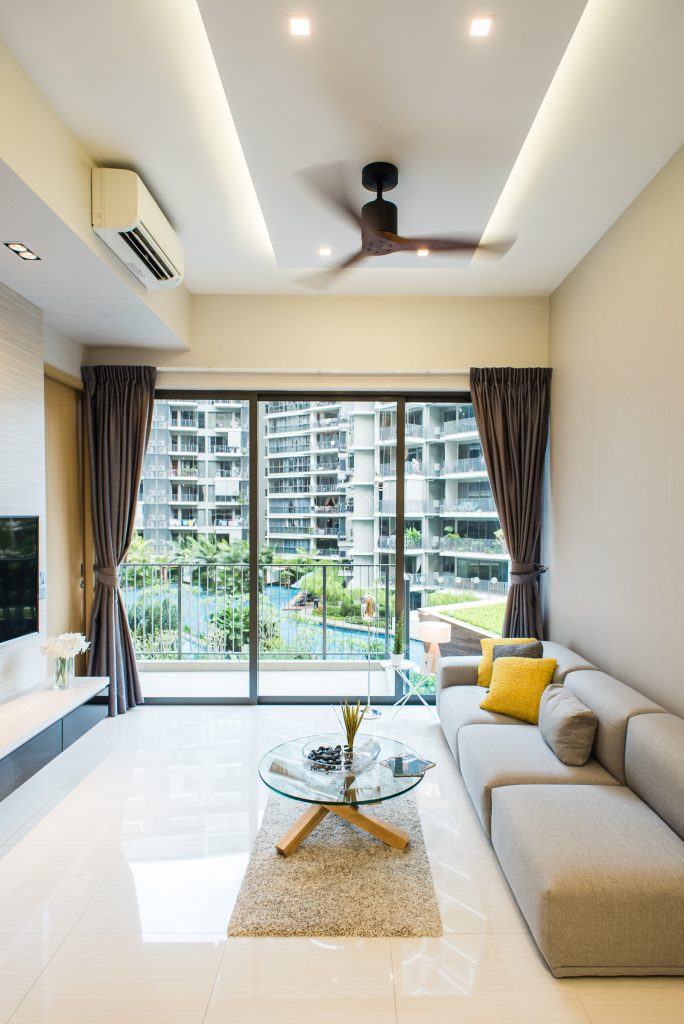
Modern Boathouse Residences Condominium
Sant Ritz Condo
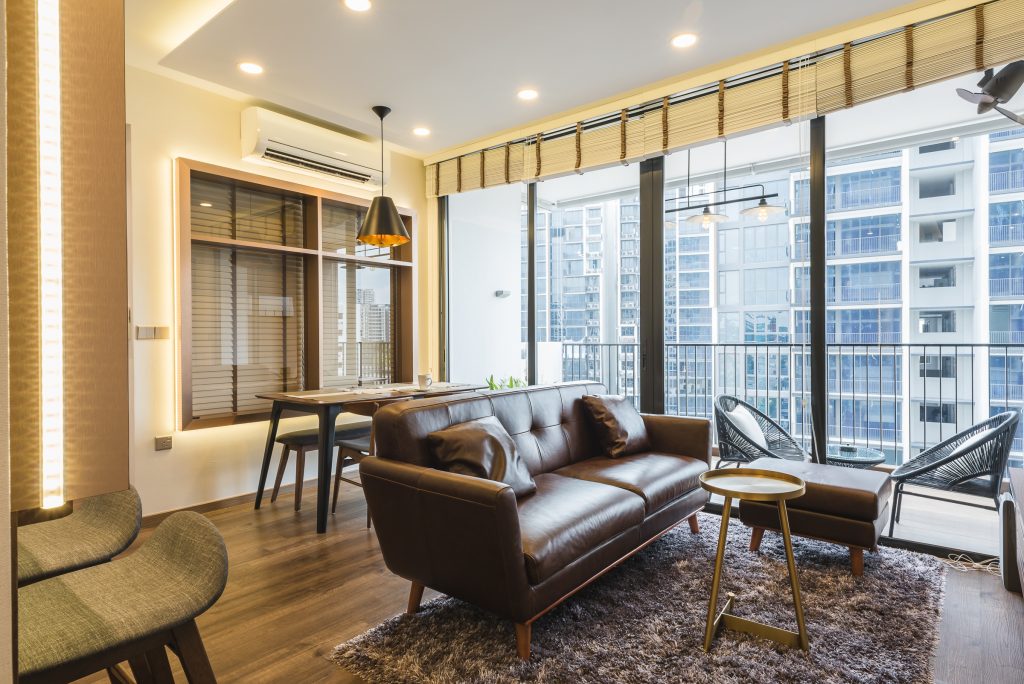
Modern Chic, Manhattan Style Sant Ritz Condominium
Archipelago Condo
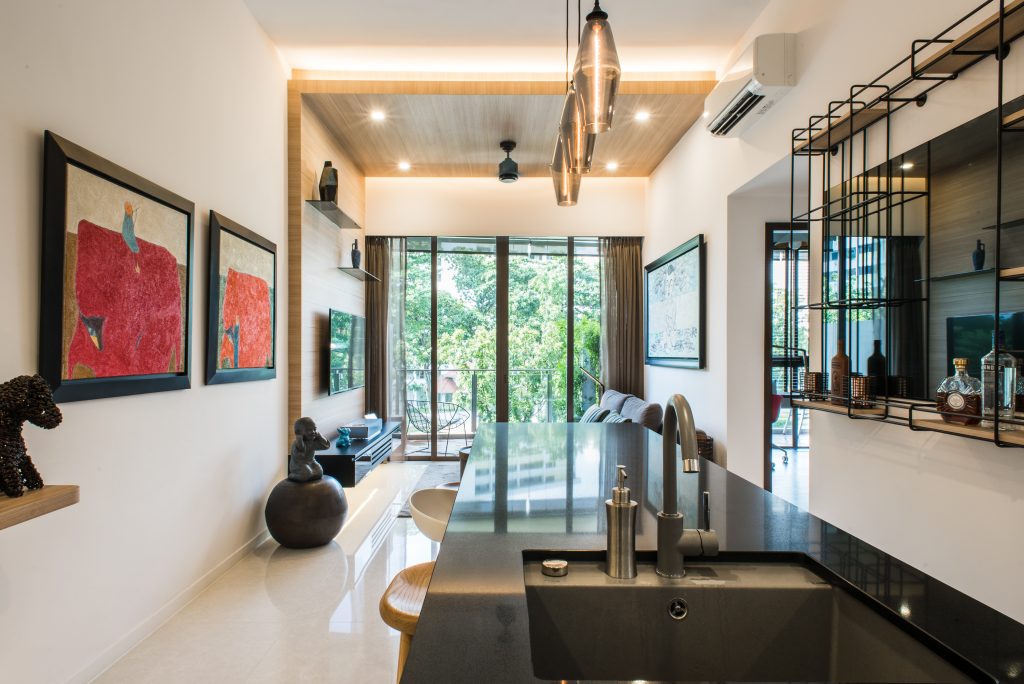
Residential – CondoInterior Design – modernSingapore A simple and cosy home for a creative and a policy maker, who have great eye for aesthetics, and fingers for pottery. 01 – Archipelago Condo 04 – Archipelago Condo-4.jpg 06 – Archipelago Condo-6.jpg 07 – Archipelago Condo-7.jpg 10 – Archipelago Condo-10.jpg 11 – Archipelago Condo-11.jpg 13 – Archipelago […]
Landed: Lothian Terrace

Lothian Terrace Residential – Semi DetachedInterior Design – modern luxurySingapore A simple and cosy home for a creative and a policy maker, who have great eye for aesthetics, and fingers for pottery. External-Facade-1 L1-Dining-Area-1-700×463 L1-Dry-Kitchen L1-Living-Area L1-Living-Area-1 L2-Family-Area-5 L2-Master-Bath L2-Master-Bedroom-700×452 L2-Master-walk-in-wardrobe-1 L3-Bath-2 L3-Bath-700×464 L3-Study-Room-2-700×476 L3-Walkway

